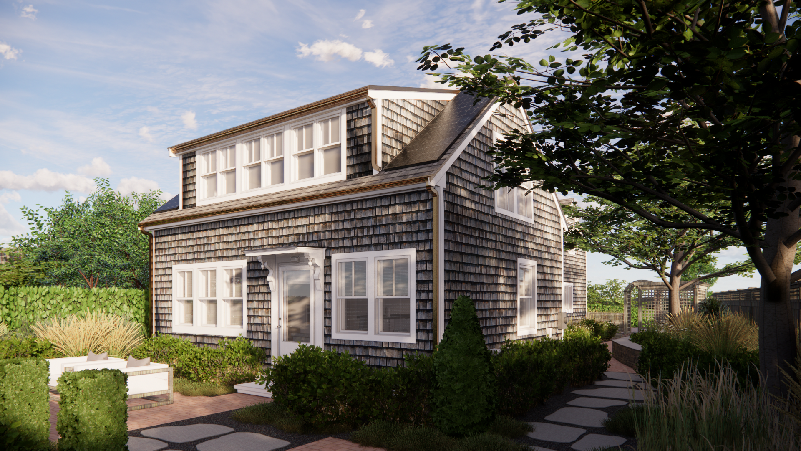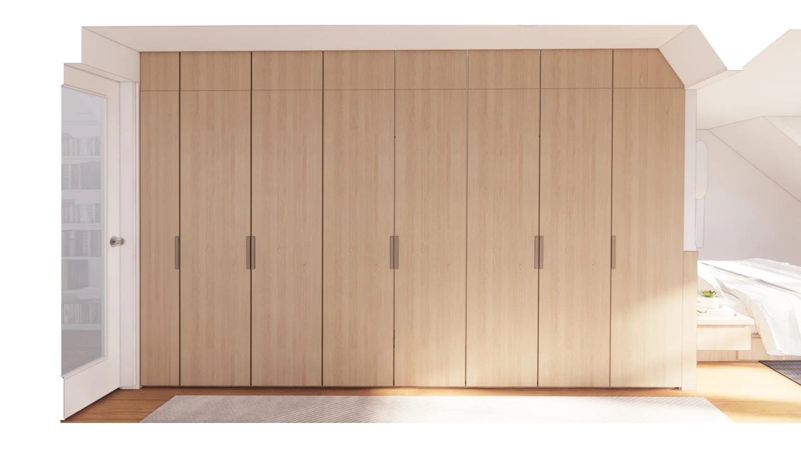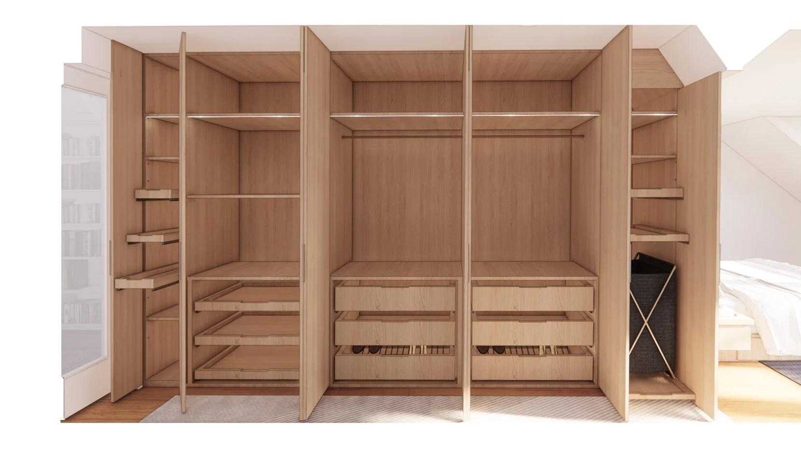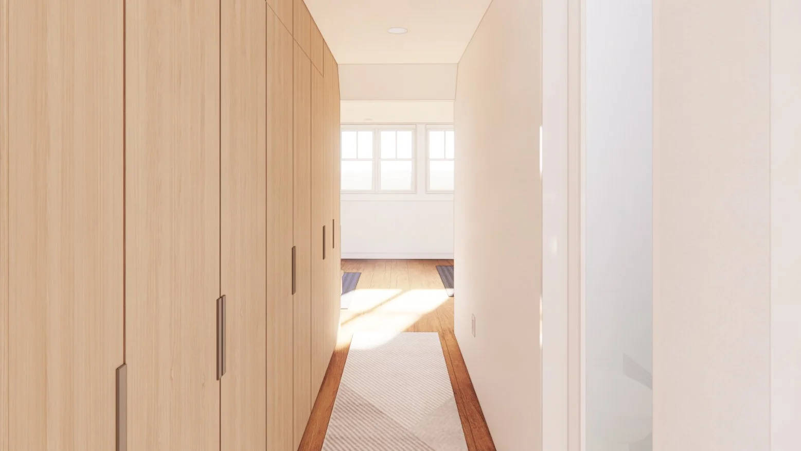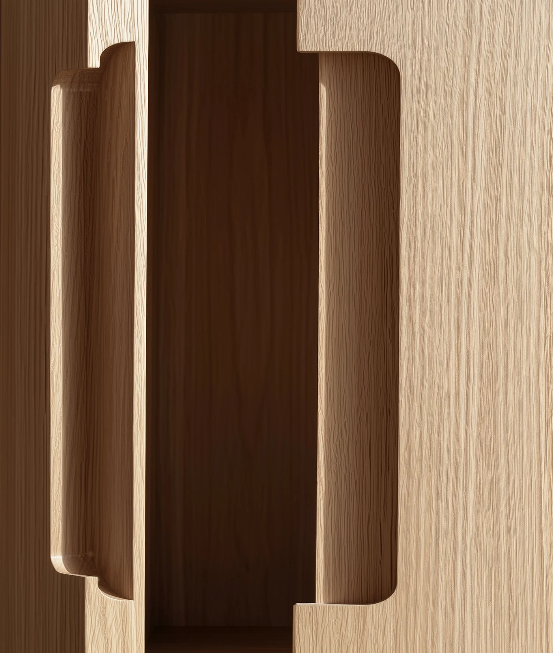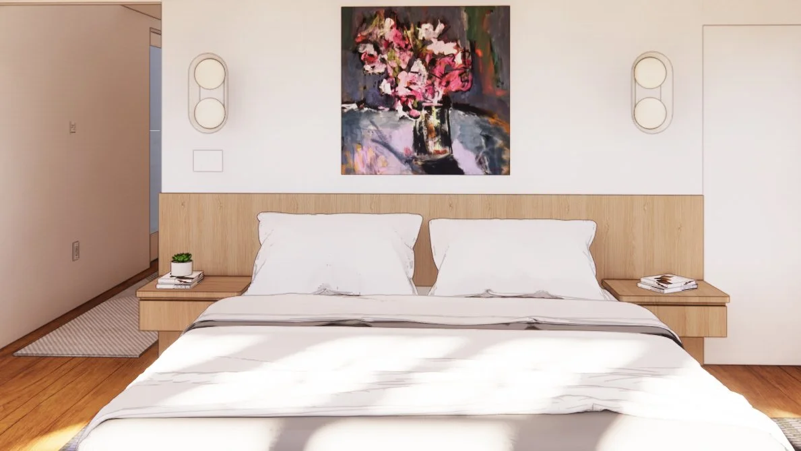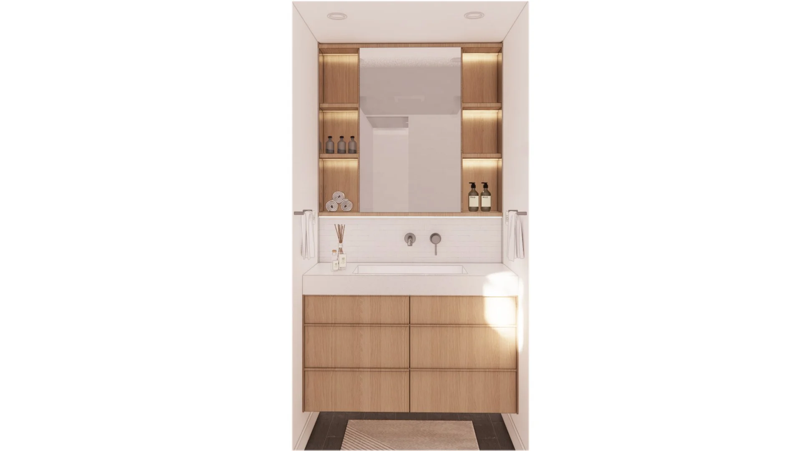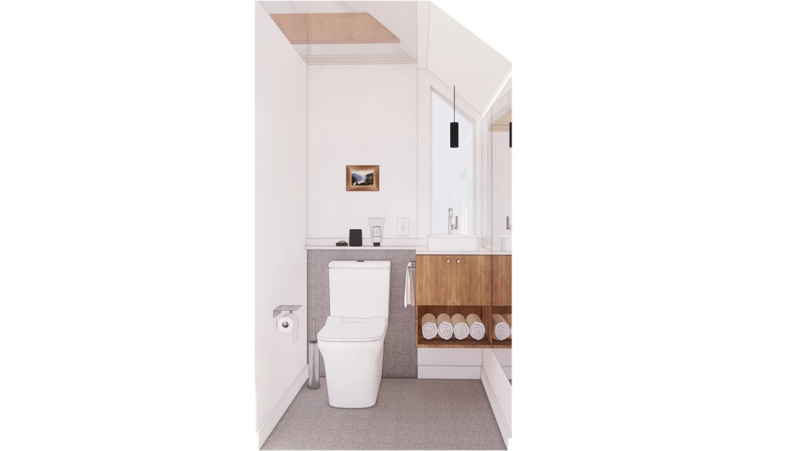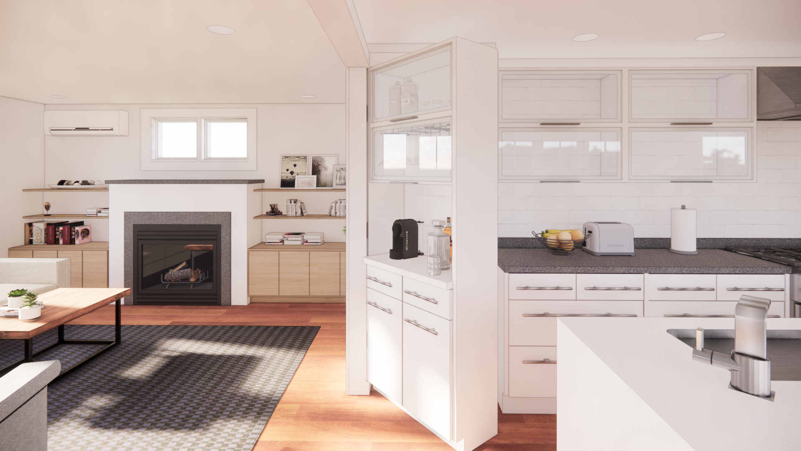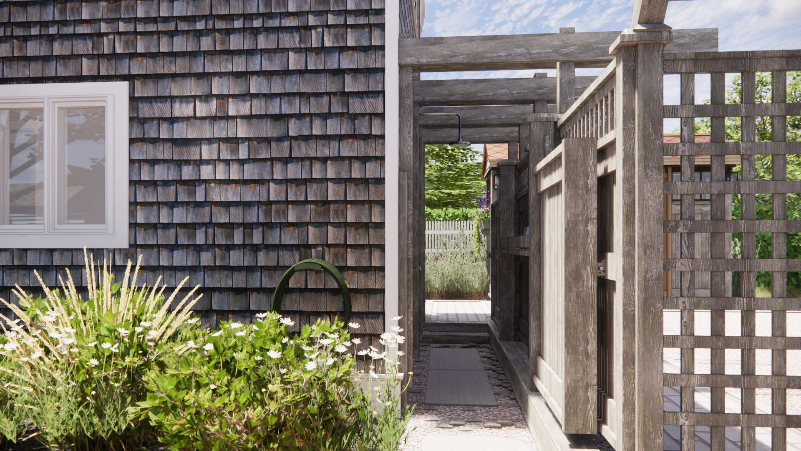AGS ARCHITECTURE
Provincetown Renovation
450 sq. ft. | In Construction
Located within the historic district of Provincetown, MA, this renovation centers on a comprehensive reworking of interior spaces to better support contemporary living within a compact footprint. The home’s narrow proportions and constrained layout prompted a design approach that makes the most of each intervention—balancing spatial efficiency with calm, understated materiality.
Custom built-ins form the backbone of the project. Throughout both floors, cabinetry and millwork are conceived as integral architectural elements rather than secondary storage. Casework is detailed to appear seamless, with recessed pulls, mitered corners, and subtle reveals that establish a quiet rhythm from room to room. In hallways and bedrooms, built-in wardrobes and integrated shelving minimize clutter while shaping circulation without interruption.
Updates to the bathrooms and living areas carry forward this ethos of integration. New vanities, medicine cabinets, and shelving are precisely nested into existing wall conditions. A Murphy door in the laundry area conceals cabinetry and storage, while the pantry and kitchen are reconfigured with open shelving and appliance accommodations. Warm, neutral finishes maintain visual continuity throughout.
Exterior work includes new copper gutter detailing, photovoltaic arrays, and site improvements such as a rebuilt shed and outdoor shower. The project preserves the character of the original structure while introducing clarity and refinement—demonstrating how thoughtful, tightly coordinated design can strengthen and extend a home’s presence within its historic setting.
Architecture
AGS ARCHITECTURE
Adam Schroth
Collaborators
CONSTRUCTION
Out to Bid
SURVEYING
Outermost Land Surveying, Inc.
Completion Date
Summer 2026

